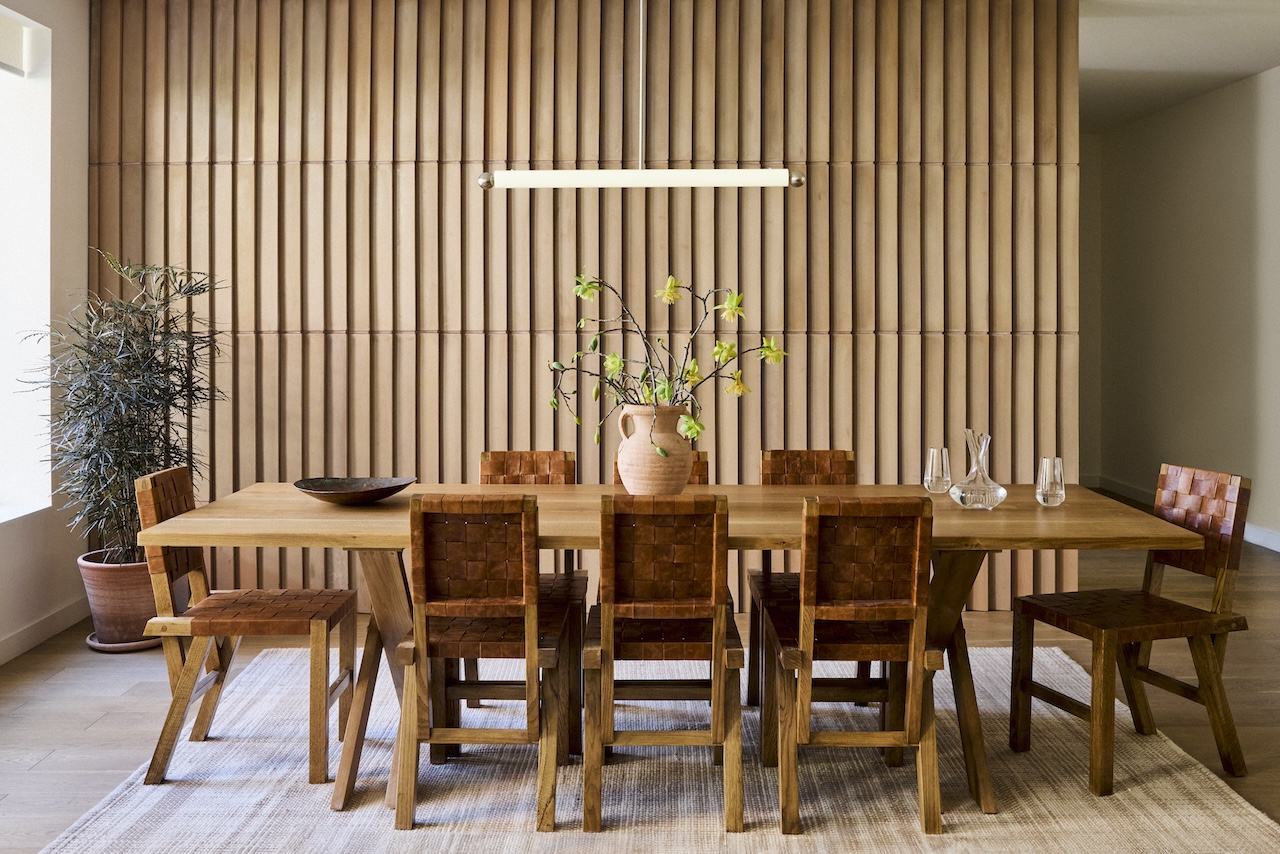Finding balance between concrete and nature within New York City will always be a struggle – one that resonates deeply with every denizen of the metropolis. The quest to harmonize these seemingly disparate elements is a nuanced negotiation that developers and designers alike unite to reconcile. In the case of Bergen, a 105-unit residential building amongst the tree-lined streets of Boerum Hill, Brooklyn, creative pioneers Frida Escobedo and Workstead teamed up to compose a building that reflects this paradigm shift in urban living philosophy.
Frida Escobedo drew inspiration from the brownstone bay windows typical of the Boerum Hill neighborhood. The building’s celosia facade reflects this heritage, with rhythmic geometry and natural stone masonry that respects and complements the surrounding context of Brooklyn’s historic architecture. The result is a structure that feels both grand and rooted, establishing strong ties to the neighborhood while providing a sense of belonging for its future residents.
Complementing this exterior, Workstead utilized simple geometric forms and natural finishes within the interiors to emphasize a sense of quality and understated luxury. The result is a design that feels cohesive and soft, avoiding excessive ornamentation, which blends indoor and outdoor spaces for a stronger connection to place.
In the kitchens, the warmth of white oak flooring and custom millwork is balanced by the cool elegance of honed quartzite and brushed nickel. This interplay of materials continues in the spa-like bathrooms, where subtly veined honed marble evokes a sense of tranquil luxury. At the heart of Bergen stands the Glass House, a transparent jewel box connecting the residential wings and offering a visual bridge between Dean and Bergen Streets. Its striking cylindrical staircase, bathed in natural light, becomes a sculptural centerpiece, unifying the building’s levels and amenity spaces in a celebration of openness and connectivity.
Beyond lighting, Workstead collaborated with local artisans to create Bergen-exclusive elements, such as custom white oak handles and a unique glass tile pattern in the bathrooms. The result is a space that feels both bespoke and effortless, with a focus on quality and attention to detail.
The building’s amenity spaces are designed to foster a sense of community, with a rooftop garden, a fitness center, and a resident lounge. The rooftop garden, in particular, is a tranquil oasis that offers stunning views of the Manhattan skyline. The fitness center is equipped with state-of-the-art equipment and features a large window that overlooks the garden.
The resident lounge is a cozy space that features a fireplace, a kitchenette, and a large screen TV. It’s the perfect place to relax and unwind after a long day. The building also features a 24-hour doorman and a concierge service to ensure that residents have everything they need to live comfortably.
To learn more about Workstead head to workstead.com and for more on Frida Escobedo head to fridaescobedo.com.
Conclusion: Bergen is a testament to the power of collaboration and creativity in design. By combining Frida Escobedo’s unique perspective with Workstead’s expertise, the building has become a true masterpiece of urban living. Its harmonious blend of concrete and nature, along with its focus on quality and attention to detail, make it a standout in the world of residential design.
FAQs:
Q: What is the inspiration behind the building’s design?
A: The building’s design is inspired by the brownstone bay windows typical of the Boerum Hill neighborhood, as well as the surrounding context of Brooklyn’s historic architecture.
Q: What materials were used in the building’s design?
A: The building features a combination of natural materials, including white oak, quartzite, and honed marble, as well as custom-designed elements such as the glass tile pattern in the bathrooms.
Q: What amenities does the building offer?
A: The building features a rooftop garden, a fitness center, a resident lounge, and a 24-hour doorman and concierge service.
Q: What is the focus of the building’s design?
A: The focus of the building’s design is on creating a sense of community and connection to the surrounding neighborhood, while also providing a sense of luxury and comfort for its residents.
Q: Who designed the building?
A: The building was designed by Frida Escobedo and Workstead, a collaboration between the two creative pioneers.
Q: What is the unique feature of the building?
A: The unique feature of the building is its transparent glass façade, which connects the residential wings and offers a visual bridge between Dean and Bergen Streets.






