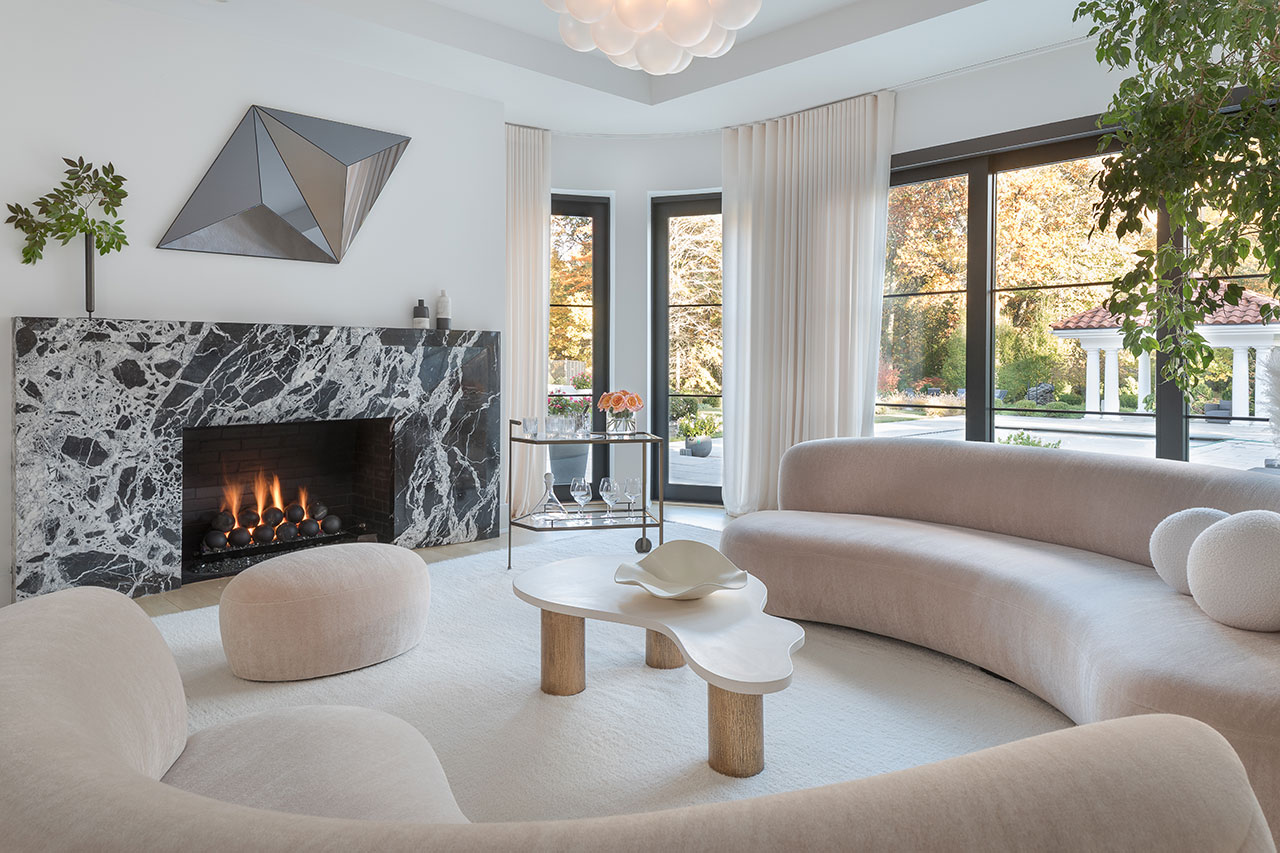Creatives benefit from project briefs and client feedback just as writers are made better from editorial assignments and proofreading. Critiquing oneself is never easy. But what happens when an interior designer is tasked with crafting their own sanctuary? Such was the monumental task for Ania Dunlop of Home for Zen who recently bought and completed a gut renovation of her Westchester family home after 30 house tours. Built in 2003, the structure continues to be the ideal stage for soulful expression as she showcases decades worth of art, heirlooms, and the occasional graphic print for extra pops of personality.
The sprawling residence now comprises three levels – basement, ground, and first – with a dining, family, living, sunroom, kitchen with cafe nook, two offices, five bedrooms, six full bathrooms, two powder rooms, an indoor pool, entertainment area with bar, gym, and screening room. What’s more, the extensive glazing and generous greenspaces extend the interiors for a great deal of living al fresco all year round. Architectural fixtures like the grand double staircase are retained with a new, streamlined railing to contrast the original, more ornate moldings.
Dunlap maximizes daylighting in the ground floor open plan with barely off-white walls and a whisper of natural hues for paint that barely blushes when kissed by the sun. Other areas are punctuated with lively wallpapers and surface patterns to create visual interest, often organic in appearance. The solarium has quickly become everyone’s favorite room evoking the spirit of a tropical oasis from its botanical surface patterns, gold velvet chairs, and thriving flora staged throughout.
Ania Dunlop
To learn more about Ania Dunlop visit homeforzen.com.
Frequently Asked Questions:
Q: What inspired Ania to design her own home?
A: Ania wanted to create a space that reflected her personal style and showcased her design expertise.
Q: How did Ania approach the design process?
A: Ania focused on maximizing natural light and incorporating organic patterns and textures to create a sense of calm and serenity.
Q: What was the biggest challenge Ania faced during the design process?
A: The biggest challenge was balancing the need for functionality with her desire to create a space that was both beautiful and unique.
Q: What is Ania’s favorite room in the house?
A: Ania’s favorite room is the solarium, as it provides a peaceful oasis and a connection to nature.
Conclusion:
Ania Dunlop’s home is a testament to her design expertise and ability to create a space that is both functional and beautiful. Her use of natural light, organic patterns, and textures has resulted in a home that is not only stunning but also serene and peaceful.











